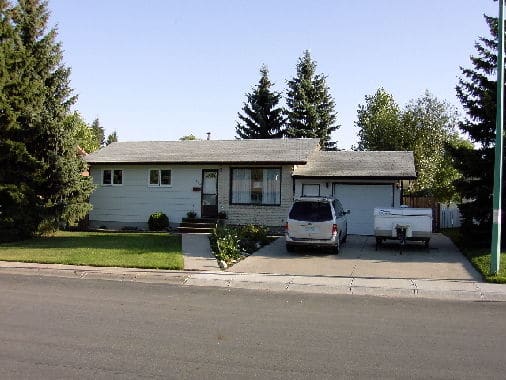Description:
- now living in Edmonton, my former Saskatchewan home was built in 1975 as McCosh Drive was being developed in NE Melfort
- repaving, water pipe and sidewalk replacements completed 2004
- house is 36' x 24' = 864 square feet, 1728 sq ft on 2 levels; 3 bedrooms up, large master bedroom down; basement is finished with laundry and cold storage room
- full 4-piece bathroom upstairs, with 6-jet jacuzzi tub, new lowflush toilet and newer sink and oak vanity; bathroom storage closet with oak bifold door
- full 4-piece bathroom downstairs with new acrylic tub and new lowflush toilet
- attached single car garage added in 1979 is 24' x 16', with 220 outlet and sub-panel, newer electric door with remote opener
- yard is 65' x 155' deep, no back lane, with mature landscaping, fruit trees and large garden plot with new garden shed on concrete pad
- Electrolux central vac with outlets on both levels; newer water heater; original forced air gas furnace
- kitchen features European style melamine cupboards with oak pulls, oak trim, Hunter Douglas blinds, sink-and-a-half, built in dishwasher, garburator
- numerous upgrades to electical, plumbing, flooring including LR laminate, insulation, doors, windows, fencing, sidewalk mudjacking
- new paint throughout; shingles 1995, decks 1996, pond 2000, windows 2005
- Sk Energy $95/month
- ready-to-move-in condition
- asking $98,000/reduced to $96,000
|

 david@davidmaki.com
david@davidmaki.com

 david@davidmaki.com
david@davidmaki.com